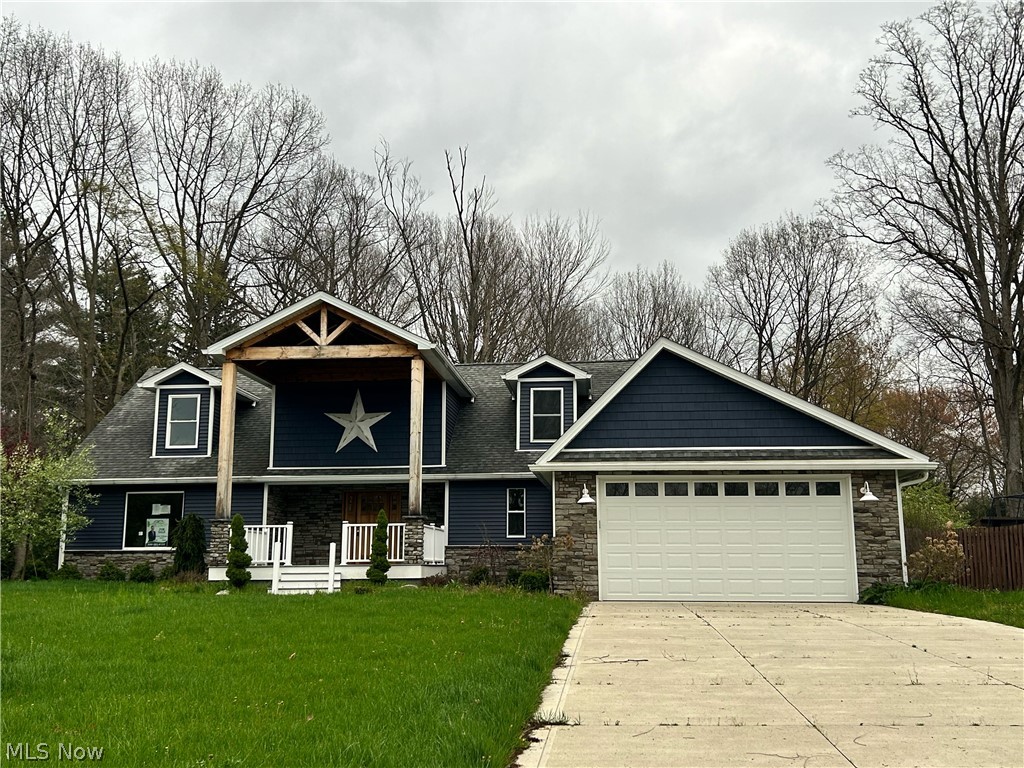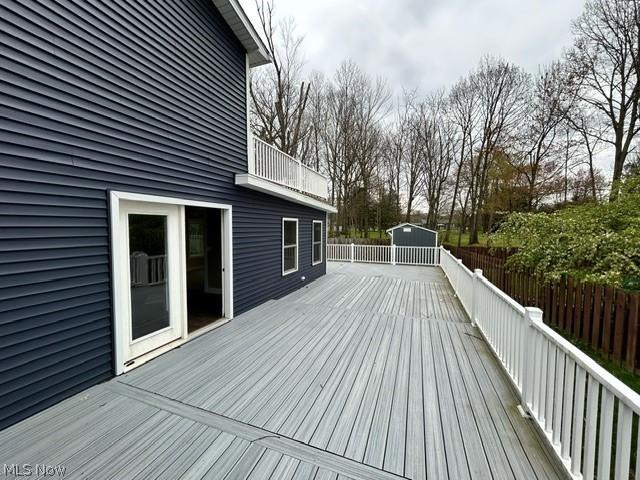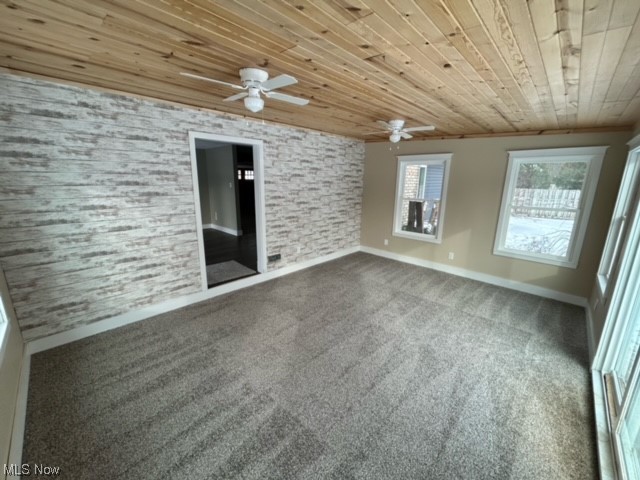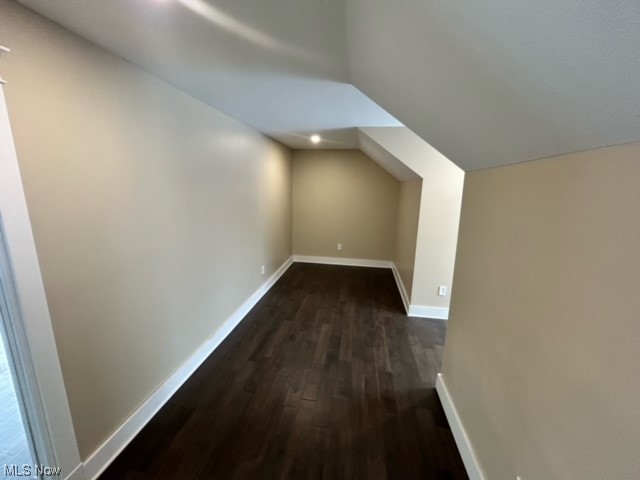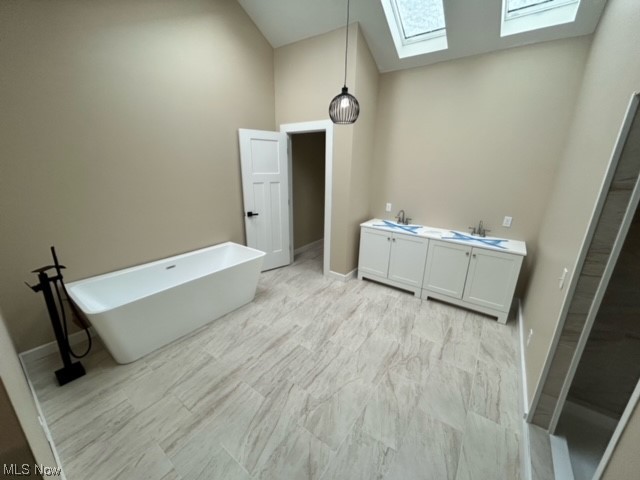2772 Tall Oaks Cir | Cortland
Get ready for 2024 with a splash by exploring this fantastic residence situated in the Lakeview School District. Boasting 4 bedrooms and 3 full bathrooms, this home is a must-see. The first floor welcomes you with a spacious open floor plan, encompassing a sizable kitchen, a living room adorned with a grand fireplace, a dining room, a convenient laundry room, a charming Florida room, and two bedrooms paired with two bathrooms. Ascend to the second floor to discover two generously sized bedrooms, a walk-out patio, and a master bedroom complete with a walk-in closet. The basement offers additional finished space, including a bar and fireplace for added entertainment options. With key updates already in place, this property is poised to be in high demand. Don't miss out MLSNow 5013023
Directions to property: rt 46 to McCleary Jacob. left Quail Run. right on timber creek, right on tall oaks. Home on the right side of the circle
