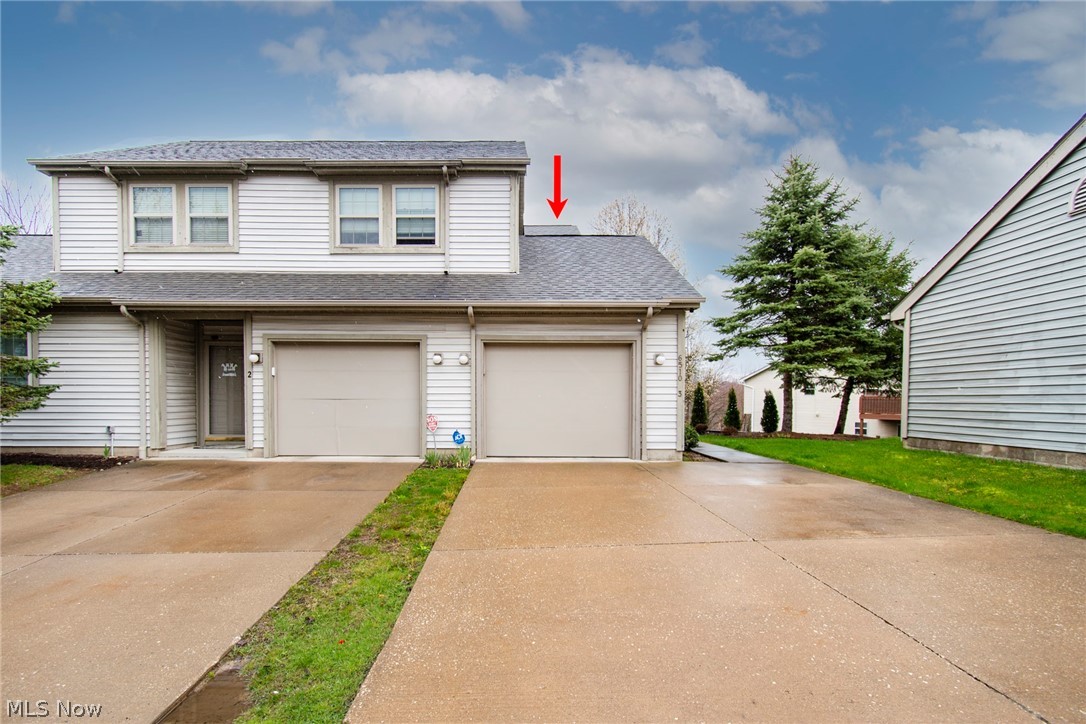6510 Saint Andrews Ct, 03 | Canfield
$299,900
| 2 Beds | 4 Baths (3 Full, 1 Half) | 2,065 Sq. Ft.
Discover luxury living in this stunning 3-bedroom, 3.5-bathroom condo in Canfield. With upgrades throughout, including hardwood floors, cherry glazed cabinets, and stainless steel appliances, this home exudes elegance. Enjoy spacious bedrooms with private baths, a relaxing loft area, and a finished basement with a full bath and walkout access to the backyard. Don't miss out MLSNow 5029884
Directions to property: Off Tippicanone to Indian Run, Left onto Catbaw, Left onto Tyler, Right onto St. Andrews Court
MLS Listing ID:
MLSNow 5029884
Listing Category:
Purchase 































