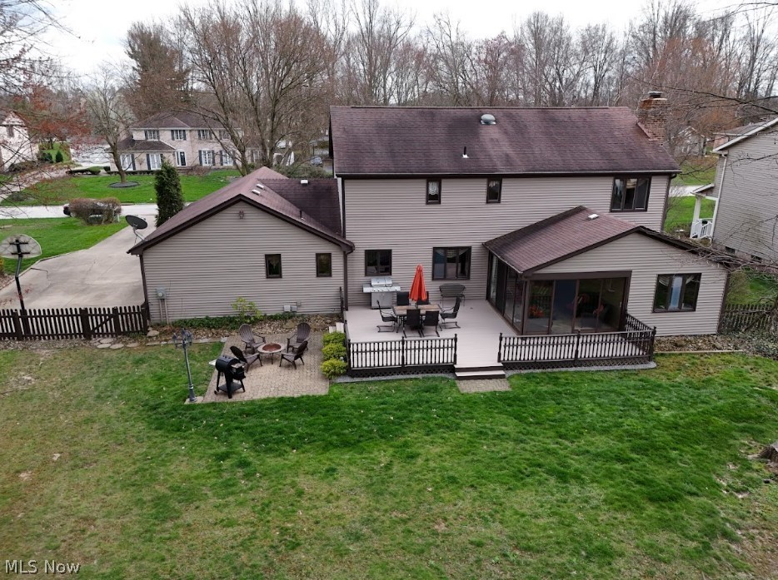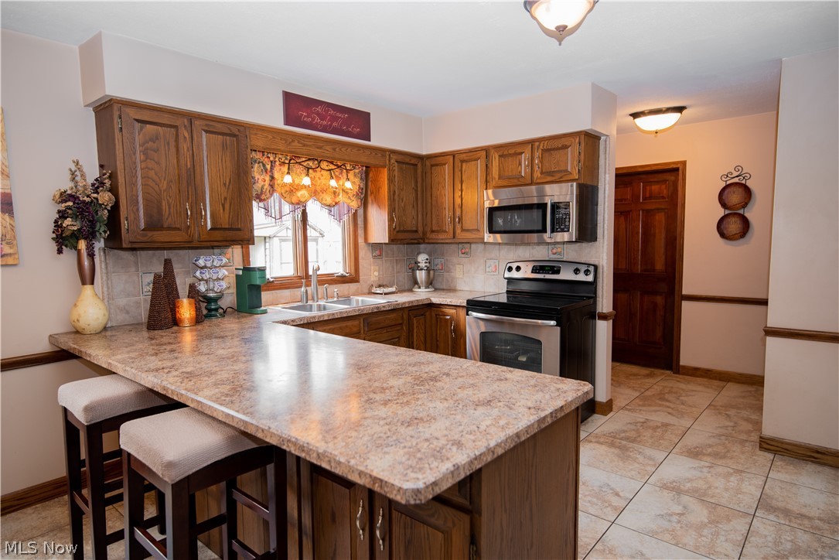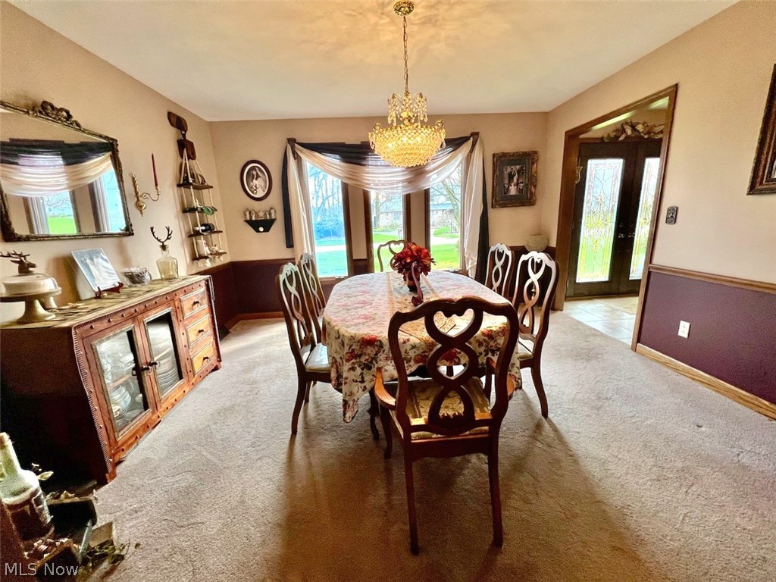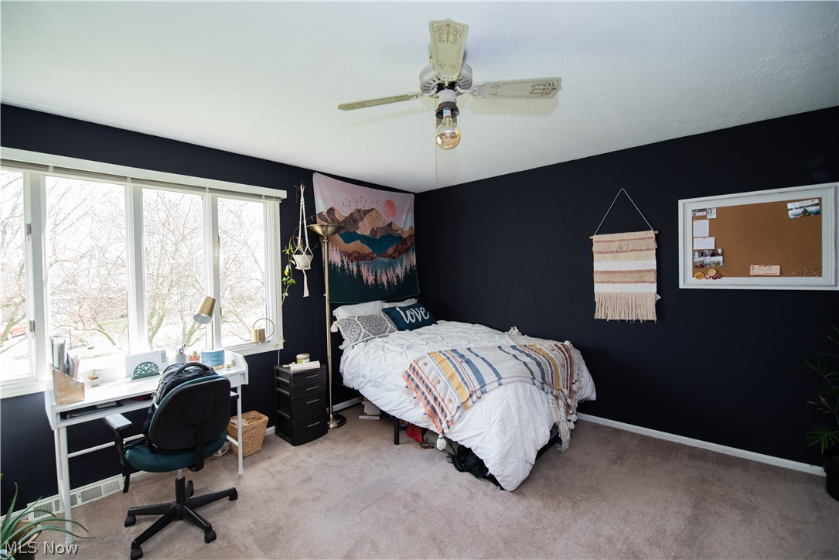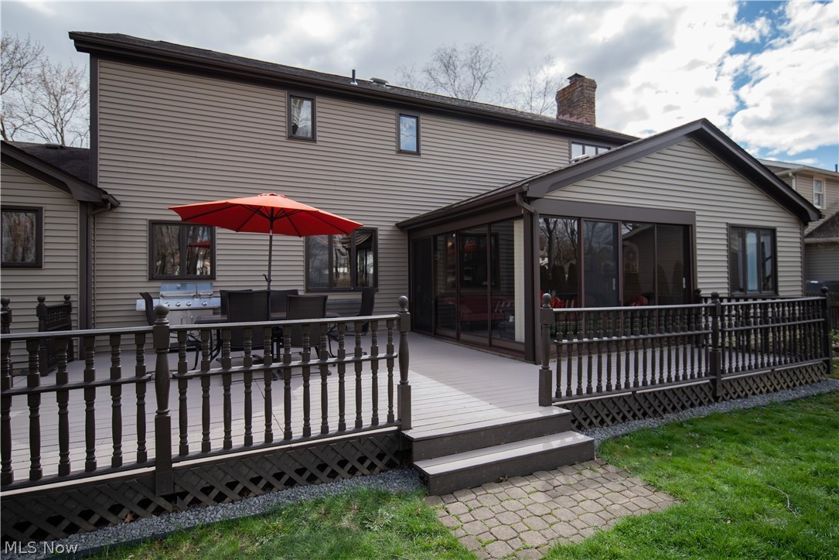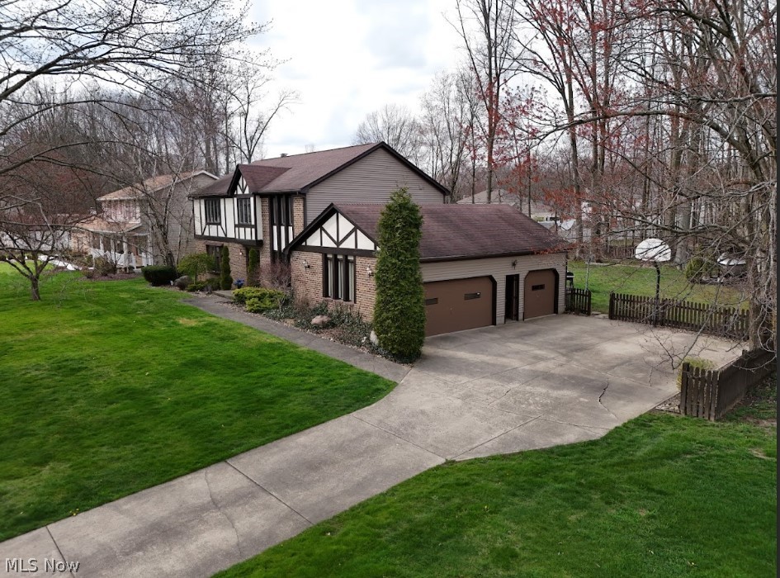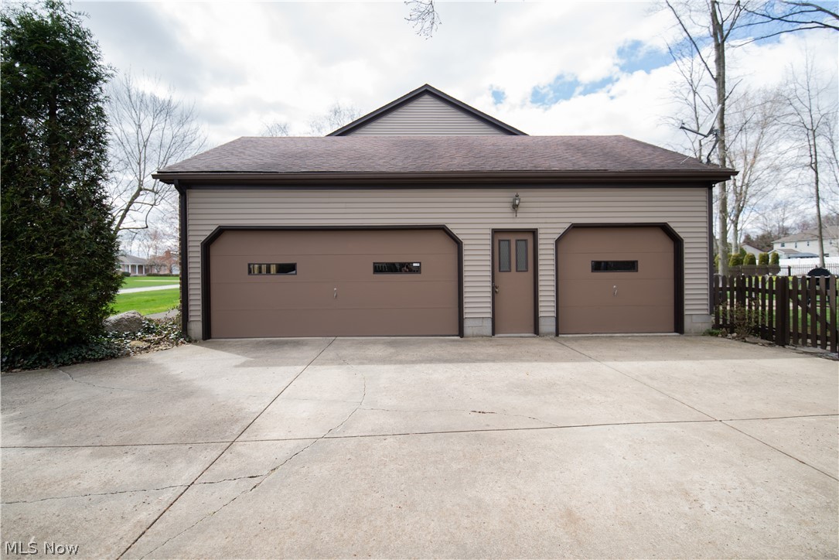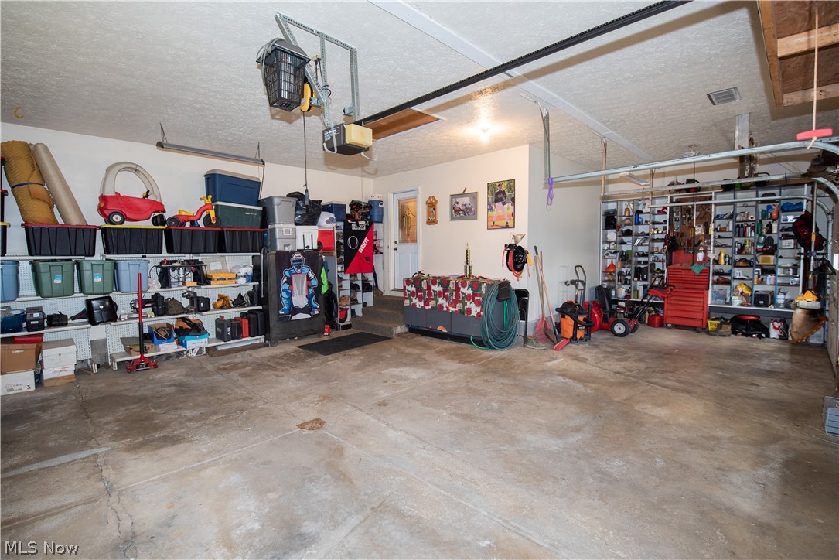3656 Tippecanoe Place | Canfield
Custom built English Tudor on Tippecanoe Place, a quiet Cul-de-sac in Canfield Township. Canfield Local School District! This spacious 4-bedroom home features 2.5 bathrooms, large eat-in kitchen, with formal dining room. Family room boasts a large brick fireplace with a wood mantle and built-ins. Beautiful, naturally lit front living room off of foyer. Main floor Laundry Room. Master bedroom features an exceptional master bathroom with a large walk-in shower, double vanity, and Jacuzzi tub. Second full bathroom is also equipped with a double vanity, adjacent to the remaining 3 bedrooms. The main level also has an office space and 3-season patio room which leads to a massive 640 square foot deck. The property has a fenced-in backyard with a 20 x 10 storage shed. 2.5 car garage. 2 car garage with additional workspace/storage that has its own garage door. Finished living room in basement with two separate crawl space areas - great for storage. Front exterior newly painted and sealed above brickwork. Tippecanoe Place is located off of Tippecanoe Road, just north of Tippecanoe Country Club. Phenomenal opportunity awaits. Schedule a showing today! MLSNow 5028908
Directions to property: Heading west on 224 from Boardman turn right onto Tippecanoe rd. Follow Tippecanoe road to Tippecanoe place. Second house on right.


