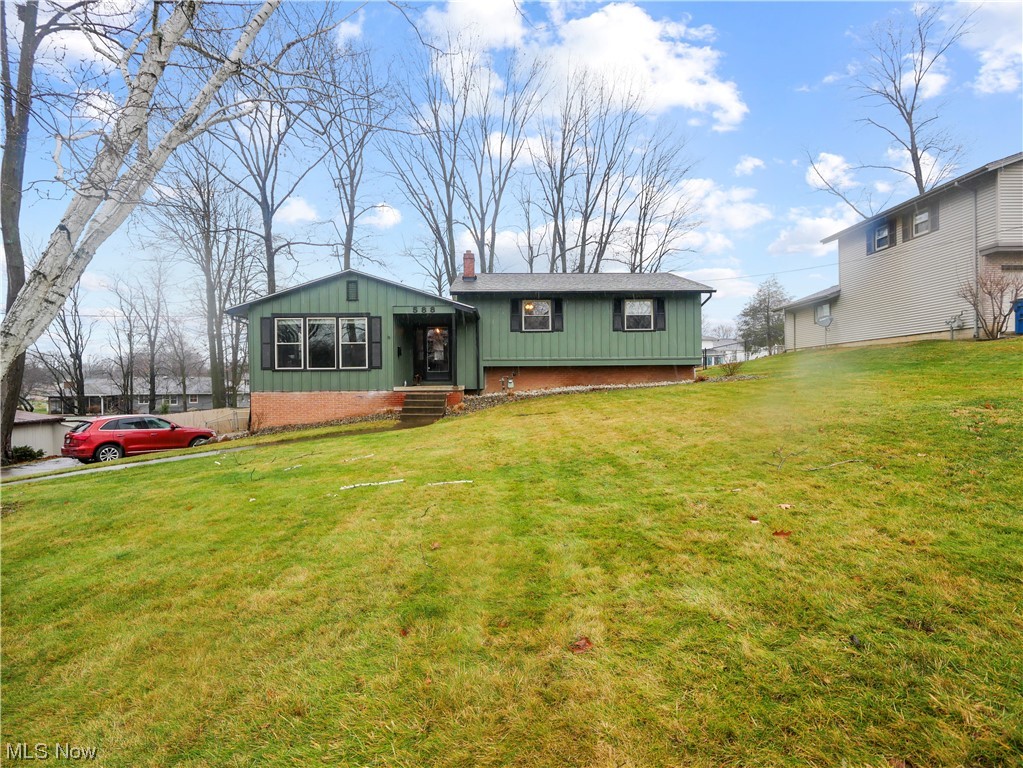588 Oakridge Drive | Boardman
Welcome to 588 Oakridge Drive. Step into an inviting foyer that leads into this elegant split-level home, showcasing a blend of modern sophistication and classic charm. The home features a gourmet kitchen with granite countertops, seamlessly connected to formal living and dining rooms, ideal for hosting and entertaining. The layout includes a large master bedroom with an en-suite bathroom, alongside a partially finished basement with a family room, providing versatile living spaces. Outside, a fenced-in backyard offers a private retreat for relaxation and outdoor activities. Adding to the comfort and convenience, this home has been recently enhanced with a new hot water tank (2019), furnace (2021), and roof (2022), ensuring efficiency and peace of mind for the new homeowners. This property represents a harmonious blend of style, functionality, and updated comfort, making it a perfect choice for those seeking a move-in-ready home in a desirable neighborhood. MLSNow 5013922
Directions to property: From US-224 E, turn left onto Applewood Blvd then turn left onto Oakridge Dr.






























