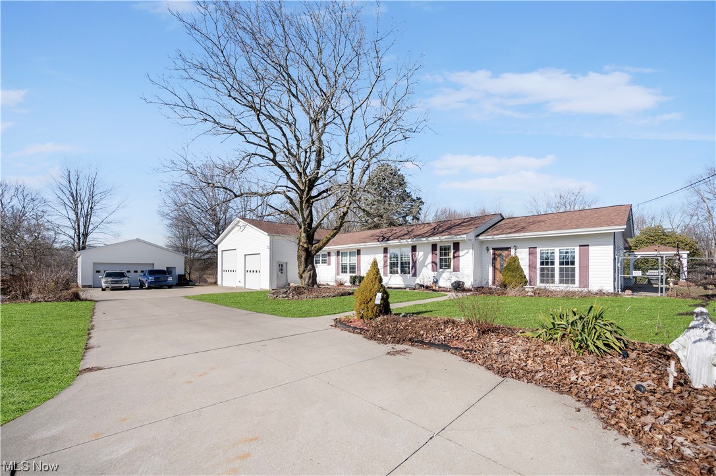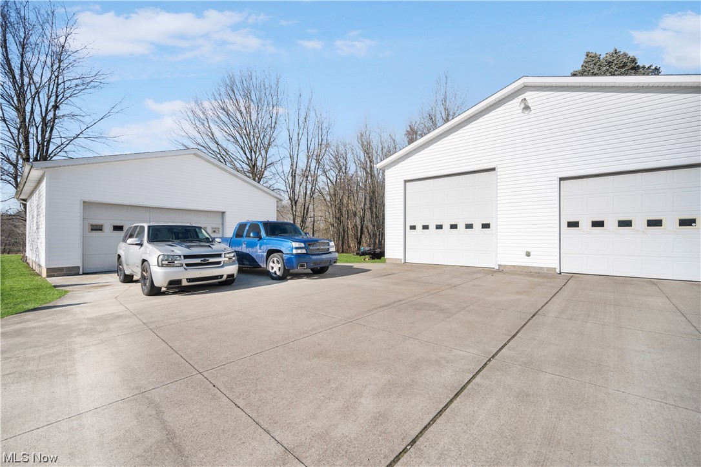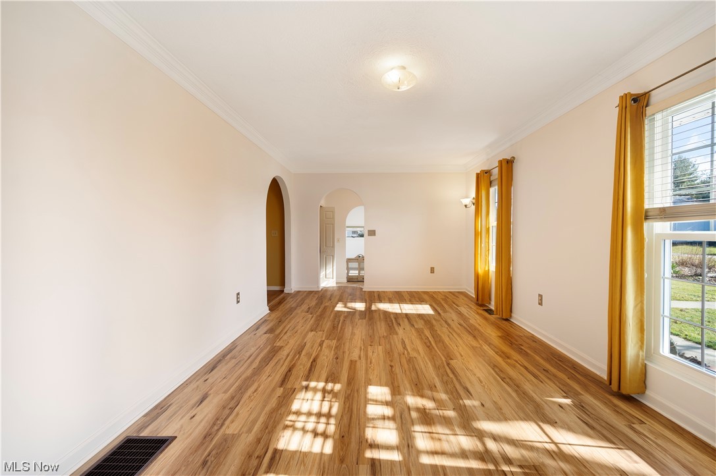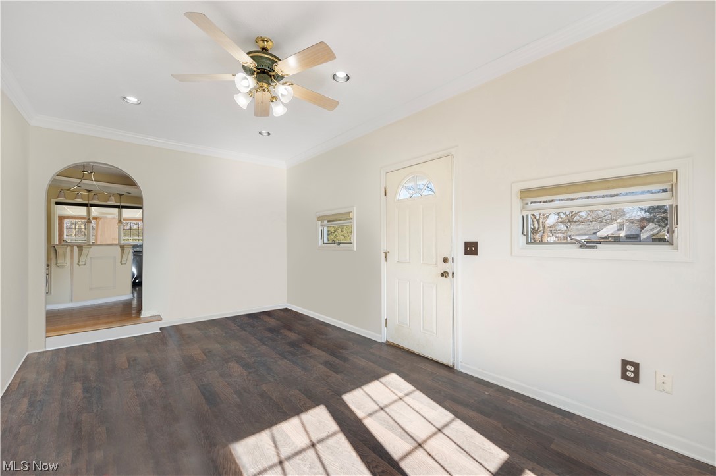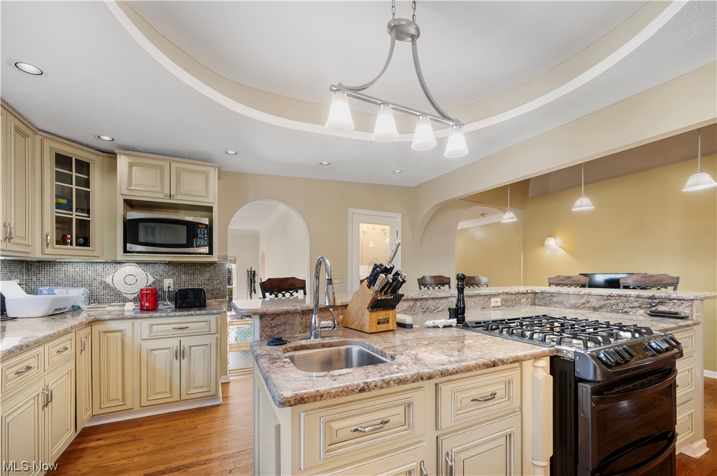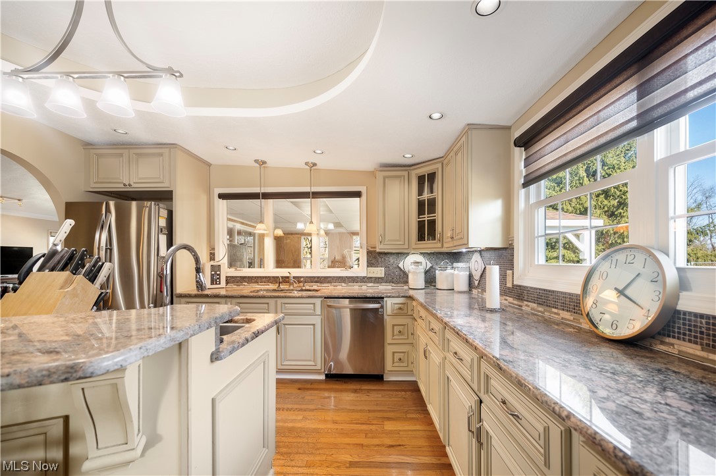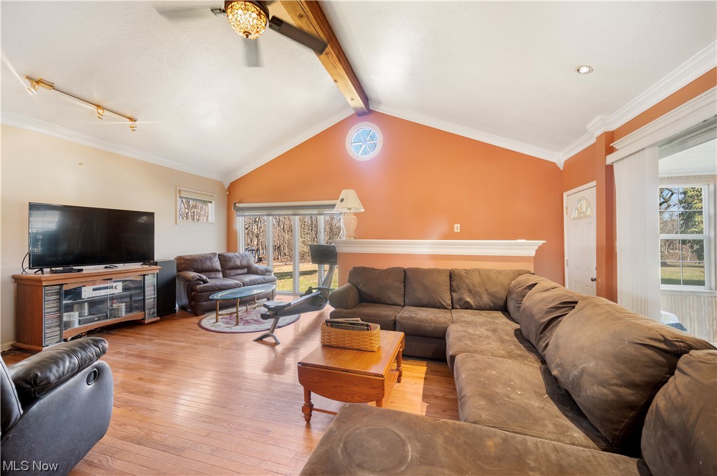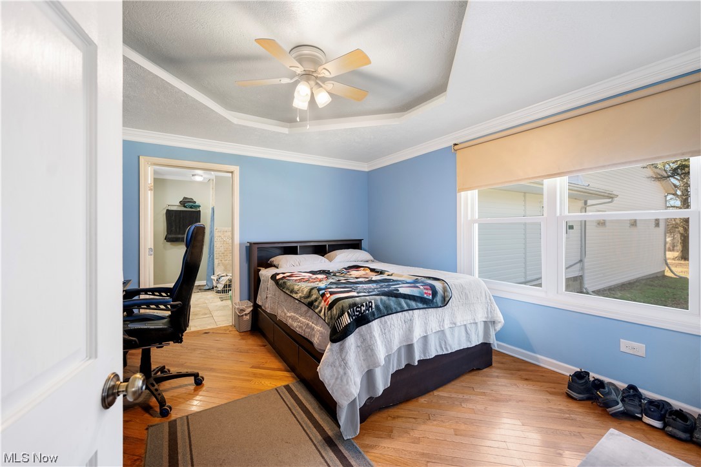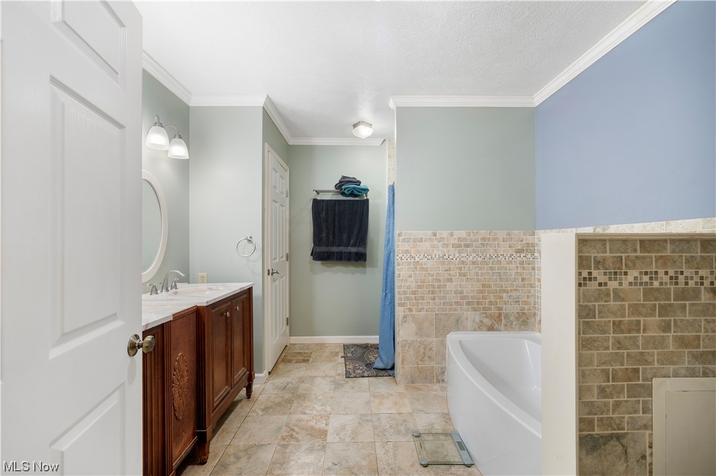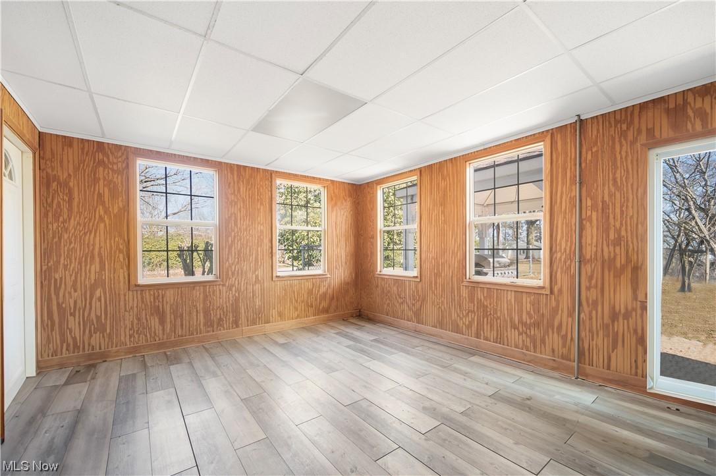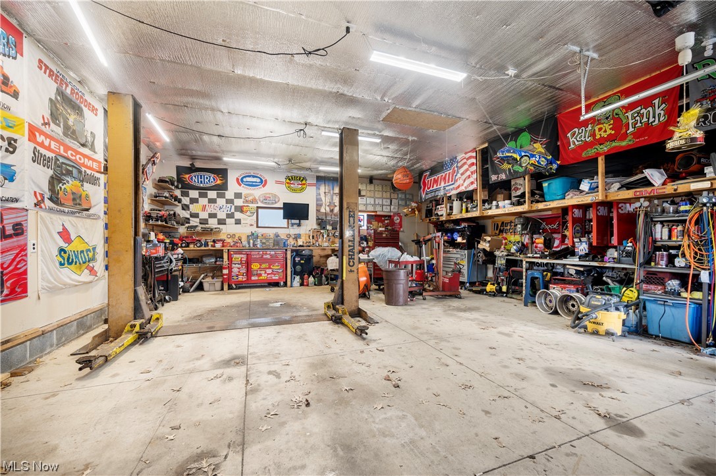3381 Alexander Road | Atwater
Welcome to your new home in Atwater! Situated on just over 2.5 quiet acres, this sprawling 3 bed 2 full bath ranch is eagerly awaiting its next owner to call it home. Boasting over 2200 sq. ft of living space, a large loop around driveway, a huge yard, and garage space galore, this home has all the space you could ever need. Stepping inside to explore all this home has to offer, you are greeted with a bright and open family room with vinyl flooring and plenty of sunlight. Step into the gourmet kitchen which as been extensively upgraded to fit all your needs. Featuring custom cabinetry, granite countertops, ample cabinet space, an enormous island with breakfast bar, a large walk-in pantry, newer stainless steel appliances, new gas stove with double oven, you will have to see for yourself everything this kitchen has to offer. The kitchen opens up to a large vaulted living room complete with crown molding, wood beam accent, and access to the backyard and sunroom. This home also features a separate dining room, first floor laundry, and an additional family room. The master suite features tray ceilings and an en-suite bathroom complete with double vanities, a huge soaker tub, and stand in shower. The sunroom features all new flooring and ceiling, and with plenty of natural light, makes a great place to have your morning cup of coffee or a lazy afternoon. Two additional large bedrooms, and a full bath round out this sprawling one floor living floor plan. There is plenty of room to store all of your cars and belongings in the attached 4 car garage, and if you need additional space, there is also a 4 car detached workshop/garage space which has been heated and insulated to allow year round comfort, has electric with 220, and has been drywalled. Updates include new vinyl windows, new furnace and A/C, new gas stove and newer appliances, new roof and siding less than 7 months old, and much much more. Schedule your showing today to see this beautiful home before it's gone! MLSNow 5018570
Directions to property: From 224 E take a right on Hartivlle Rd. Turn right onto Alexander Rd. Home is on the right.
